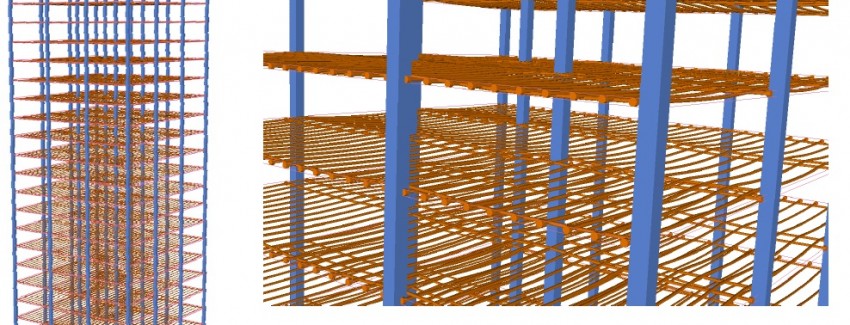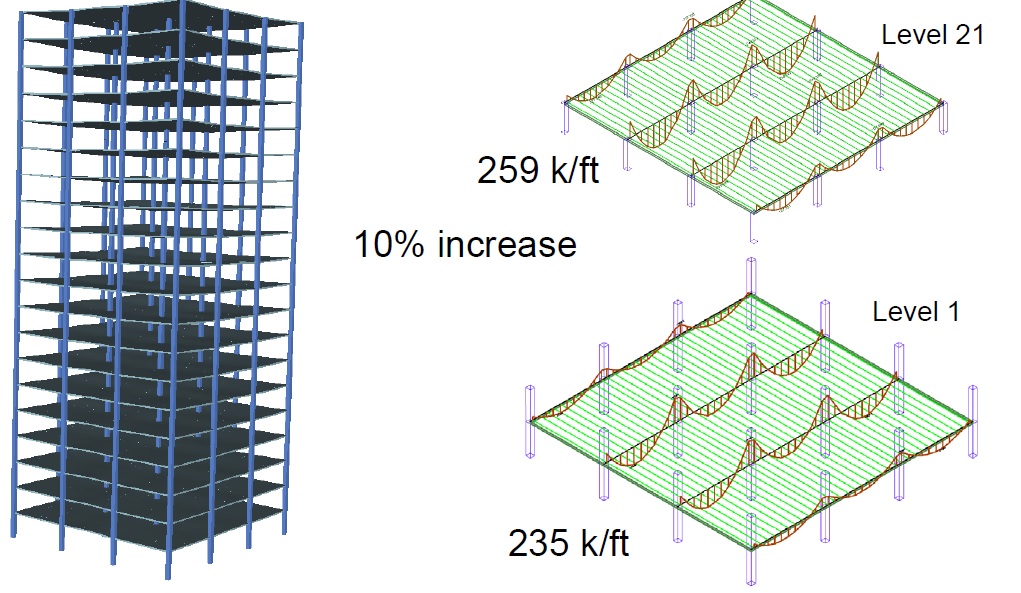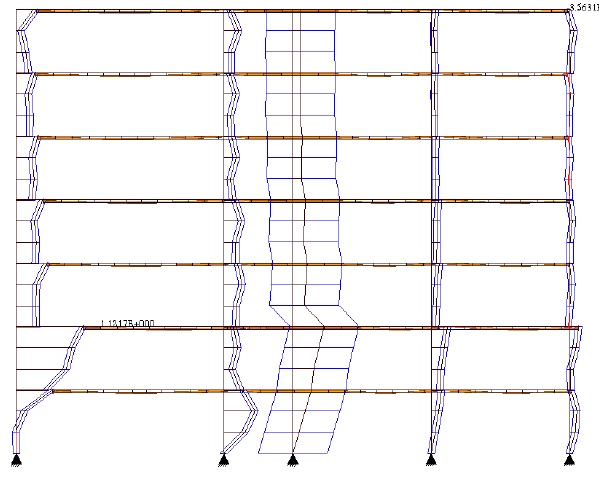
February.24.2016, By Mohammed Zaid, CEng.M.ASCE
the currently available finite element software to a design PT slabs, single-level slabs are modeled with columns and walls that are sitting on fixed rollers. This allows the slab to undergo in-plane elastic shortening but does not account for its interaction with the remainder of the building differential support shortening in tall concrete buildings can change the distribution of bending moments in slabs and may need to be accounted for in the design a typical slab design can be different in the same building at different levels due to redistribution of moments due to elastic shortening effect on columns throughout a building height, that has to be accounted for.

Figure shows how different is the moment between typical floors at different elevations of the building
its very causal that main contractors experienced slab shortened, where it most visible at the location of the expansion joints, where the provided gap is increased between floor to floor, making it obvious to that slab has undergone a shortening that is not accounted in the design stage.

Figure shows slab shortening in the same building, reduces at upper levels
time-dependent effects of concrete including creep and shrinkage as well as all support restraints has to be accounted for, it does happen to be the highest at lower floors and decrease as the support sizes reduce in upper floors.
Comments (0)