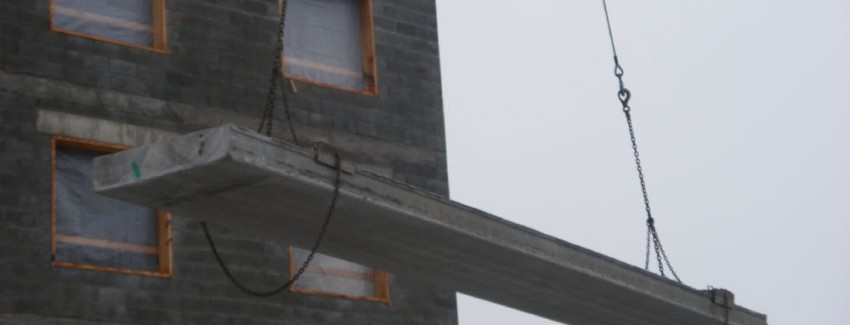
February.16.2016, By Mohammed Zaid, CEng.M.ASCE
Adopted from PCI-Manual for the design of hollow core slabs
A hollow core slab is a precast, prestressed concrete member with continuous voids provided to reduce weight and, therefore, cost and, as a side benefit, to use for concealed electrical or mechanical runs. Primarily used as floor or roof deck systems, hollow core slabs also have applications as wall panels, spandrel members and bridge deck units.
Two basic manufacturing methods are currently in use for the production of hollow core slabs. One is a dry cast or extrusion system where a very low slump concrete is forced through the machine. The cores are formed with augers or tubes with the concrete being compacted around the cores. The second system uses a higher slump concrete. Sides are formed either with stationary, fixed forms or with forms attached to the machine with the sides being slip formed. The cores in the normal slump, or wet cast, systems are formed with either lightweight aggregate fed through tubes attached to the casting machine, pneumatic tubes anchored in a fixed form or long tubes attached to the casting machine which slip form the cores.
The economy of the generalized hollow core system is in the quantity of slabs that can be produced at a given time with a minimum of labor required. Each slab on a given casting line will have the same number of prestressing strands. Therefore, the greatest production efficiency is obtained by mixing slabs with the same reinforcing requirements from several projects on a single production line. This implies that best efficiency for a single project is obtained if slab requirements are repetitive.
Wall Panel Application
Some hollow core slab systems can also provide slabs to be used as walls. Long line manufacturing can result in economical cladding or load bearing panels used in manufacturing or commercial applications. The hollow core wall panels are prestressed with two layers of strands for accommodating handling, structural loadings and bowing considerations. Some manufacturers can add 2 in to 4 in (51 - 102 mm) of insulation to the hollow core section with a 1 1/2 in thick to 3 in (38 - 76 mm) thick concrete facing to create an insulated sandwich panel.
Comments (0)