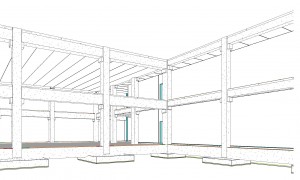
esolution construction and Engineering design team completes the design, segmentation and fabrication drawings for precast concrete structure includes all the precast elements
Completed structure can be viewed using Link on A360
esolution is specialized in the design and construction of precast concrete structures, posttension and tilt up concrete
For further information, please contact us